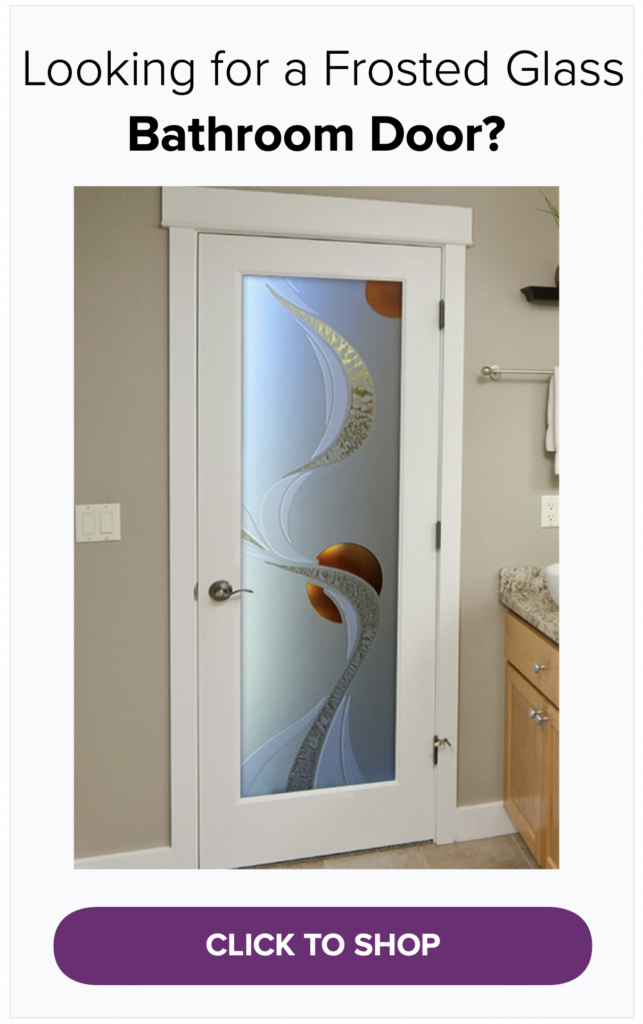Everything You Need to Know About Parts of a Door
Doors, those gateways that separate one space from another, are more than just a simple slab of wood, metal, or glass that swings or slides open. At first glance, one might overlook the complexity of a door, dismissing it as a straightforward component of our homes or offices. Yet, upon closer examination, these hinged, sliding, frameless and wood framed doors reveal themselves to be intricate assemblies made up of multiple parts, each serving a distinct function. From the traditional wooden front door of a quaint cottage to the modern automatic sliding doors of bustling malls, doors come in a myriad of styles and forms. This blog aims to delve into the fascinating world of doors, breaking down their components and exploring the various types of doors that grace our buildings and spaces. Welcome to the doorway of understanding doors—let’s step in!
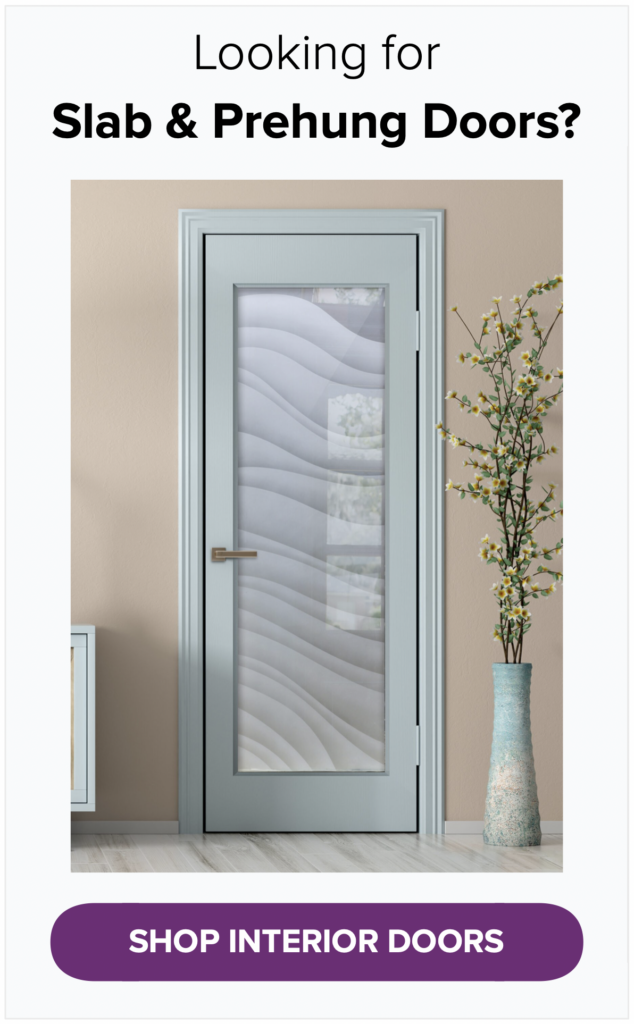
Door Definition
The definition of the word “door” generally refers to a movable barrier used to open and close the entrance to a space. Its definitions may slightly differ depending on the context:
- Interior Door: When referring to doors inside a home or building that lead from one room to another, a door is typically a swinging or sliding panel that covers an opening in a wall. It allows for privacy, security, and control of the environmental conditions within those rooms.
- Exterior/Front Door: When referring to a door on the front of a house or building, it is often a more solid and secure barrier that provides access to the interior of the building from the outside. It serves as a main entry point and is designed for security, insulation, and aesthetics, often making a statement as part of the building’s facade.
In both cases, doors usually consist of a frame, a panel that swings or slides, hinges, and some form of a latch or locking mechanism. They can be made from various materials like wood, metal, glass, or composite materials, and can include features like windows, insulation, and weatherproofing.
Common Door Terminology – Slab and Prehung Doors
Parts of a Door – Exterior Prehung Doors
Instead of just receiving a door slab, an exterior prehung door comes with the door frame, hinges, and a pre-drilled hole for a doorknob or a deadbolt, all pre-assembled. This design significantly reduces the guesswork and challenges associated with aligning the door perfectly within its frame. Especially ideal for exterior applications, these doors come with weatherstripping to ensure a tight seal against the elements, providing enhanced insulation and security. Whether you’re a DIY enthusiast or a seasoned contractor, exterior prehung doors streamline the installation process, ensuring precision, durability, and an aesthetically pleasing result.
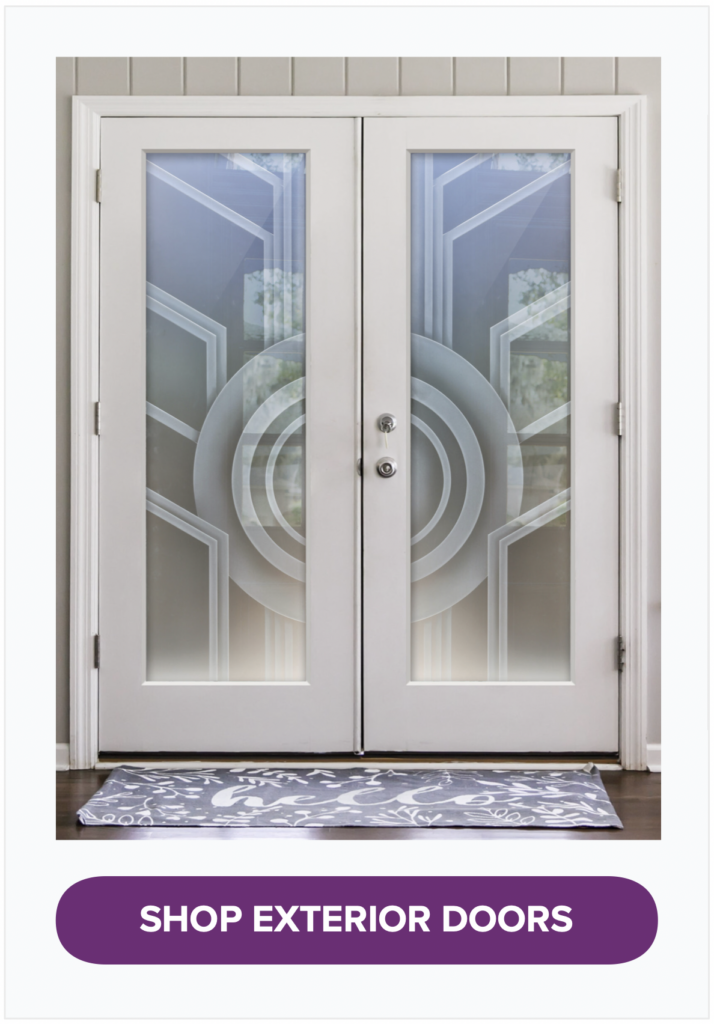
Door Frame Parts Diagram
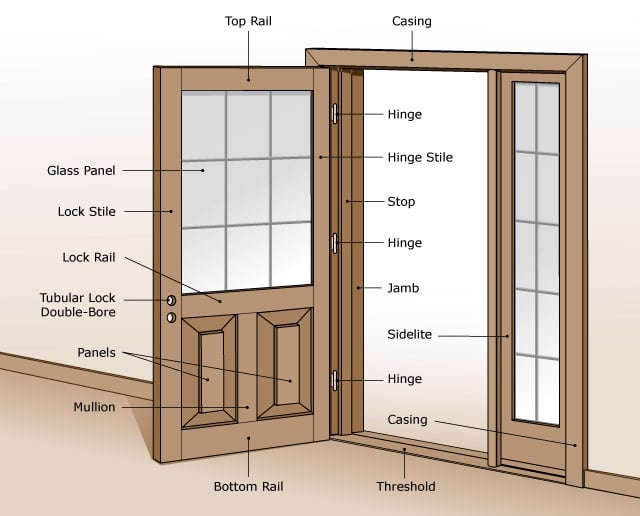
Astragal- Running from the door sill to the door head, this piece runs vertically between double doors.
Bottom Rail- This bottom rail serves the same purpose as the stiles and top rail, to frame the door panel along the bottom.
Casing or Frame- Also referred to as the door sash, this includes the entire framework that supports the door panel and consists of the sill, jamb and head.
Door Sweep- This is the seal between the sill and door frame that contains weatherstripping, and ultimately increases the energy efficiency of a home.
Door Stop or Rebutted Jambs- Door stops are wooden pieces fitted into the doorframe to prevent the door panel from swinging beyond its closed point and damaging its hinges.
Fixed panel- The fixed panel is the panel of double doors that locks into place and does not open or close with the other moving panel.
Hinge- A door hinge is the joint attached to both the door frame and panel that pivots the door panel when opened.
Jamb- or Door Jam – Head Jamb is the upper piece of the door frame that runs horizontally, while the Side Jambs run vertically on the hinging and strike plate sides of the door frame.
Kick Plate– a protective metal or plastic plate that is installed on the lower portion of a door to prevent damage from kicks, scuffs, and other physical contact. Kick plates are commonly used in both commercial and residential settings but are especially prevalent in high-traffic areas where doors are frequently pushed open with feet or come into contact with moving carts, equipment, or heavy traffic.
Latch- A door latch is the part of the door that holds the door shut. By turning the doorknob, the mechanism will pull the latch into the door panel allowing it to be opened.
Lock Rail- Not every door has one, but a lock rail is the intermediate horizontal board that holds the lockset into place.
Mullions- If a door is divided into four panels, mullions (mull) acts as a seam running vertically down the center of the door, intersecting the lock rail.
Panel- A panel is the door itself that swings open and closed.
Sill- Also referred to as a threshold, a sill is the part of the door frame that sits on the floor underneath the actual door.
Stiles- Stiles, including both the hinge and lock stiles, are the frames of a door panel on either side.
Strike Plate- This is a metal plate that protects the latch from damaging the door jamb when the door is closed.
Top Rail- This top rail serves the same purpose as the stiles, to frame the door panel on the top.
Threshold- Also referred to as a sill, or a bottom front door plate, a threshold is the decorative element that transitions the door sill to the actual landing floor of the room, creating one seamless entryway.
Transom- A transom is the horizontal beam separating the door frame from a potential window above.
Opening- An opening is the gap in the wall that fits the door frame, fitted with wooden wedges called shims.
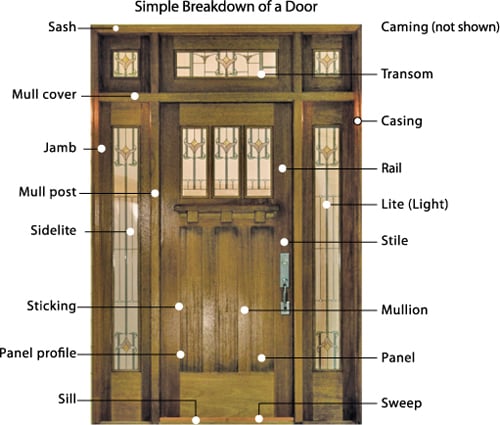
Related Door Terminology
Door Handing for Swinging Doors – a.k.a. Door Swing:
In-Swing or Out-Swing – Which is it?
The Door Swing refers to the direction which the door swings when opened.
At Sans Soucie Art Glass, for our first 25 years, we only sold the glass insert! When we started selling door frames back in 2010, we found that THE most common thing that caused the most confusion or difficulty for our customers to understand, was the Door Swing direction! The Door swing direction refers to which way the door opens. It’s determined by the placement of the hinges and the side from which the door is approached. A door can either be “left-hand” or “right-hand” swing. The typical way that most “door people” explain it, is when you stand outside the room or building facing the door, if the door hinges are on the left and the door opens away from you, it’s a left-hand swing door. Conversely, if the hinges are on the right and the door opens away from you, it’s a right-hand swing door.
Now. That may sound simple enough, but – when we started selling slab and prehung wood doors in 2010, we found these descriptions were still met with confusion! Not just for our customers, but for us as well! So, we simplified our Swing Direction terminology to make it as easy as possible for everyone to understand! From the lay person to the experienced door installer, these questions and terminology make it easy for everyone!
From OUTSIDE the room or home ….
- WHICH SIDE is the DOOR KNOB on?
- Do you PUSH or PULL to open the door?
Now THAT’s easy to grasp! No matter who we ask, from the do-it-yourself homeowner to the veteran, highly experienced door installer, everyone understands those terms!
Referencing the images below, the “inside” refers to the inside of the room or home. We’ve included the “industry abbreviations” below our terminology, so door experts can still see their familiar terms.
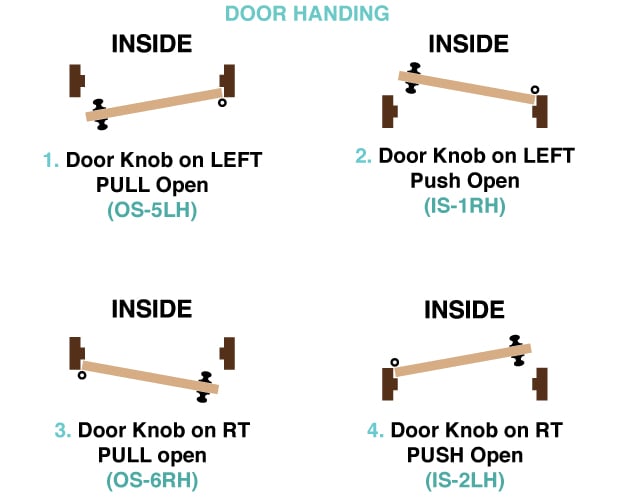
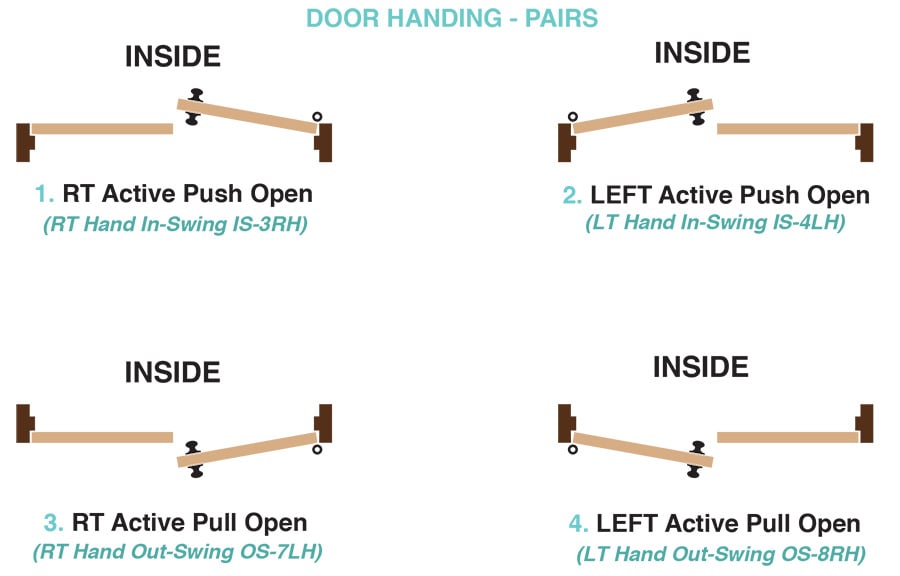
More Door Terminology
Door Knob- This is a customized piece of hardware that is screwed into a door panel. By twisting the door knob, the door will open.
Door Trim- Door trims are another decorative element creating the finished product that hides the door frame, shims, and jambs from being visible.
Glazing- Glazing is the glass inserts in the door panel. The thickness varies depending on the glaze.
Hangers- Hangers are the hardware along the top of door panels holding sliding doors into place.
Key Lock or Lockset- Enables a door to be locked shut or unlocked using a release mechanism, sometimes a key.
Rails or Tracks- In the event of sliding doors, rails and tracks are the runners that door panels will slide along.
Rollers- Attached to door hangers, rollers allow the panels to slide effortlessly along the rails.
Sidelight- Sidelights are glass panels on either or both sides outside of the door frame that allow sunlight into the home.
Parts of a Door Determine Door Styles
As shown in the diverse terminologies above, not all types of doors share the same anatomy. Depending on the number of door panels, styles of door frames, and hinge requirements, your door will have different parts and components.
WOOD FRAMED Glass Doors vs UN-FRAMED All Glass Doors
Wood framed doors and “unframed” all-glass doors have distinct characteristics, both in terms of aesthetics and functionality. These are your typical entryway and interior doors. Framed doors contain frames around the panels for support. The panels may consist of ornate glass inserts or panels of wood. Frameless doors do not require door frames and are suspended in the opening with hinges or other types of hardware, depending on the type of door. Both provide the structure and functionality needed, but offer two very different styles. Here’s a breakdown of their differences:
1. Wood Framed Door:
- Construction: A wood framed door typically consists of a wooden framework that supports panels. These panels can be made of wood, glass, or other materials. The frame provides structural integrity to the door.
- Aesthetics: Wood framed doors can offer a traditional and warm appearance. The wood can be stained or painted in various colors, and the design can range from simple to intricate, depending on the panel configurations and carvings.
- Durability: The wooden frame can provide strength and durability, especially if made from hardwoods. However, wood is susceptible to warping due to moisture and might require regular maintenance to prevent decay and to retain its appearance.
- Insulation: Wood provides natural insulation, which can be beneficial for energy efficiency. It can help in maintaining indoor temperatures by reducing heat transfer.
- Installation: Installation typically involves attaching the door to a wooden or metal door jamb using hinges.
2. “Unframed” All-Glass Door:
- Construction: An “unframed” all-glass door is made entirely of glass, without any supporting frame around its perimeter. These doors are typically made from tempered or laminated glass to ensure safety and durability.
- Aesthetics: All-glass doors provide a modern, sleek appearance. They allow for maximum transparency, which can create a sense of openness and can be especially beneficial in spaces where natural light and views are desired.
- Durability: While it might seem counterintuitive, tempered glass used in these doors is quite strong. However, it’s essential to ensure that the door is free from any imperfections, as they can cause the glass to shatter.
- Insulation: Glass is not as insulating as wood. However, if energy efficiency is a concern, double-glazed or insulated glass can be used.
- Installation: These doors often use specialized hardware like pivots or patch fittings. The absence of a frame means that the hardware and the method of attachment are crucial to the door’s stability and functionality.
In summary, wood framed doors offer a traditional appearance and natural insulation but might require more maintenance. In contrast, “unframed” all-glass doors provide a contemporary look, maximize transparency, but might have different considerations in terms of insulation and installation. The choice between the two often depends on the architectural style, purpose, and personal preference.
Examples of Framed and Unframed Doors Side by Side
Sans Soucie Metacurl Design in 4 Different Glass Door Types
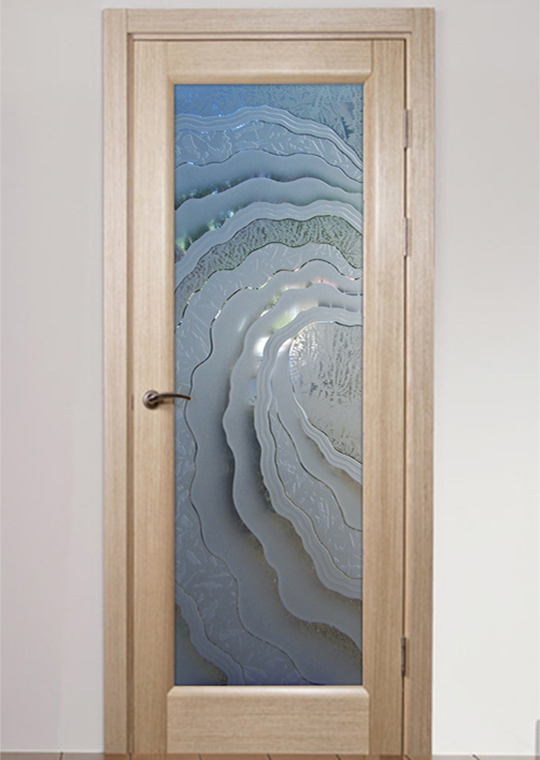
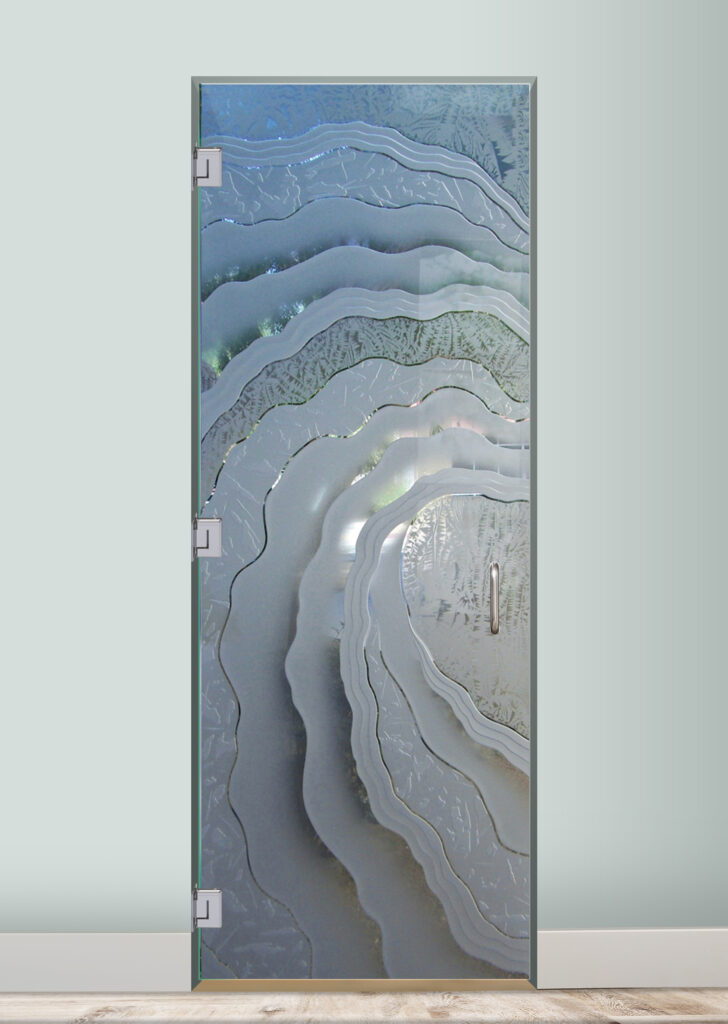
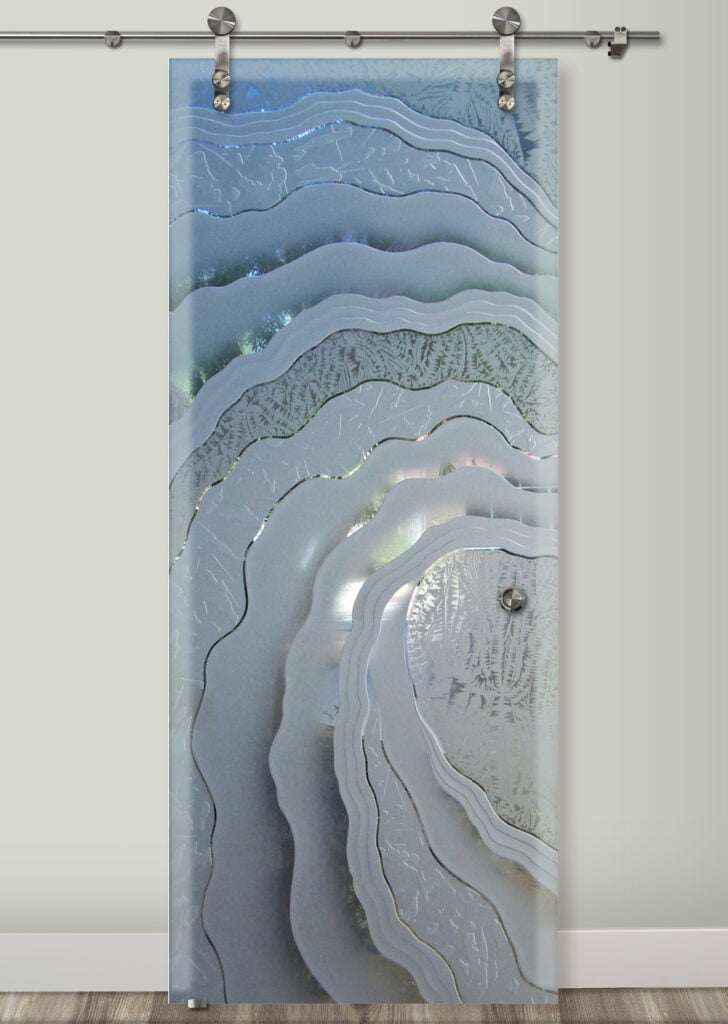
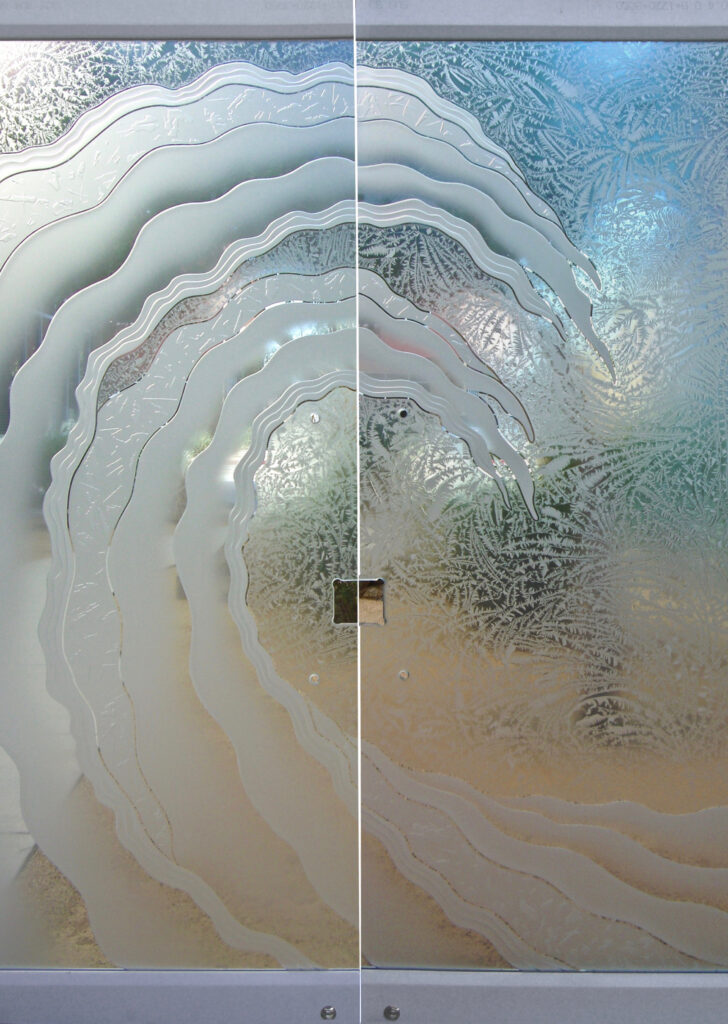
Book or Slab Doors vs Prehung Doors: The nitty-gritty.
The distinction between a prehung door and a slab (or book) door mainly revolves around the components they come with and the installation process. Here’s a breakdown:
1. Prehung Door:
- Components: A prehung door comes with the door slab already mounted onto its frame. The frame has hinge locations pre-cut and the hinges are typically already attached to the door. It also includes a door jamb and often comes with a threshold and weather stripping.
- Installation: Because it includes the frame, installing a prehung door often requires that the existing frame be removed from the doorway. The prehung door is then set into the opening as a complete unit. This can make installation quicker and more straightforward, especially for those who might not have as much experience with door installation.
- Best For: Prehung doors are ideal for new construction or when the existing door frame is damaged or not square. It’s also a good choice if you want to ensure a tight and energy-efficient seal, as the door is specifically fitted to its frame.
2. Slab (or Book) Door:
- Components: A slab door is simply the door itself, without any frame, hinges, or hardware. It’s a flat slab, and you would need to prepare it to fit into an existing frame.
- Installation: Installing a slab door requires more skill because you have to chisel out spots for the hinges and drill holes for the doorknob and latch. You would use this type of door to replace an existing door without removing the frame. Proper measurements are crucial to ensure the door fits correctly within the existing frame.
- Best For: Slab doors are typically chosen for replacements when the existing frame is in good condition and is square. They offer more flexibility in terms of design, as you can pick a slab that matches or contrasts with your existing decor.
In summary, the primary difference is that a prehung door comes with its frame, making it a more comprehensive solution, while a slab door is just the door itself, requiring more effort in terms of fitting and installation. The choice between the two often depends on the specific needs of the project and the condition of the existing door frame. For NEW construction, you’ll buy a Prehung Door. For most remodels, if the door jamb is in good condition, you don’t need to buy a new one, which means you only need to buy a Book (aka “slab”) Door.
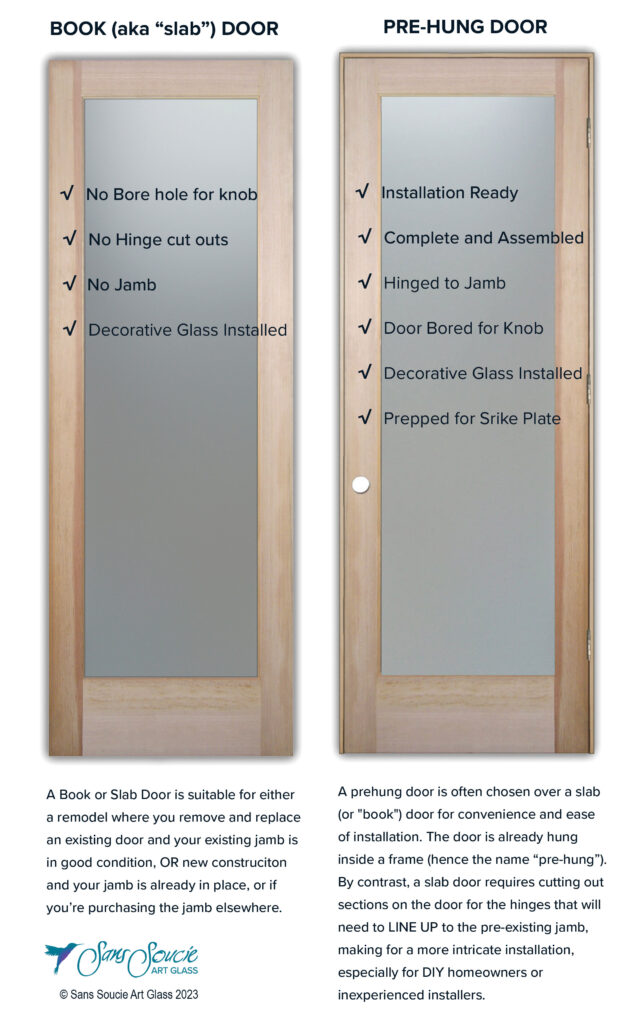
Exterior Prehung Doors by Sans Soucie Art Glass
What You’re Getting:
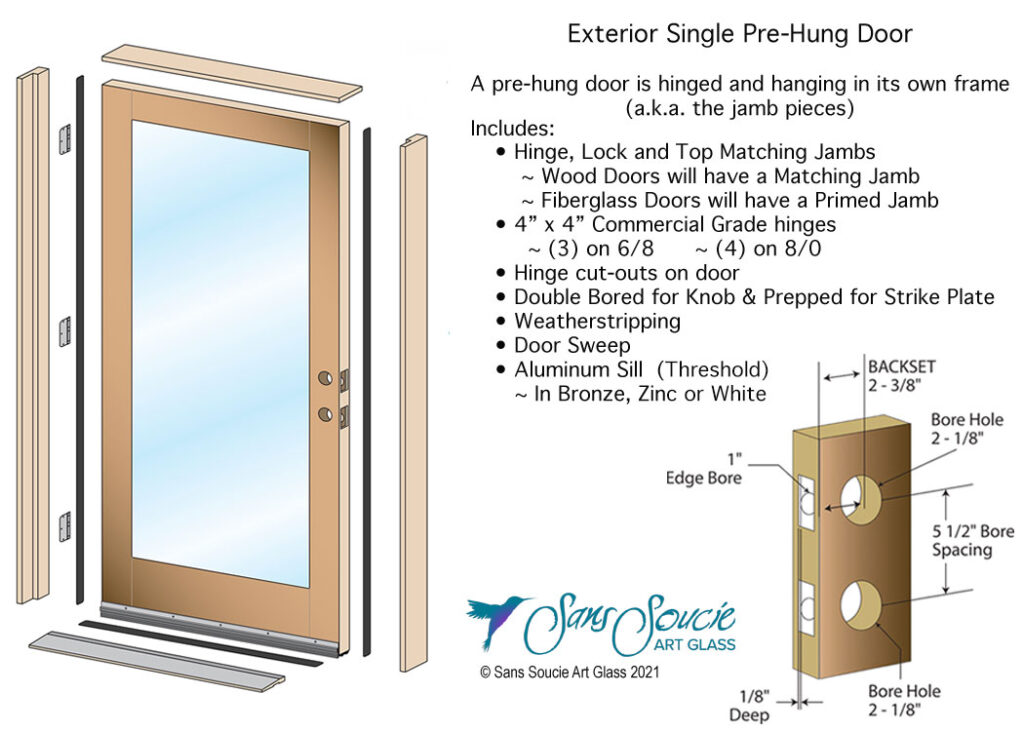
Interior Prehung Doors by Sans Soucie Art Glass
What You’re Getting:
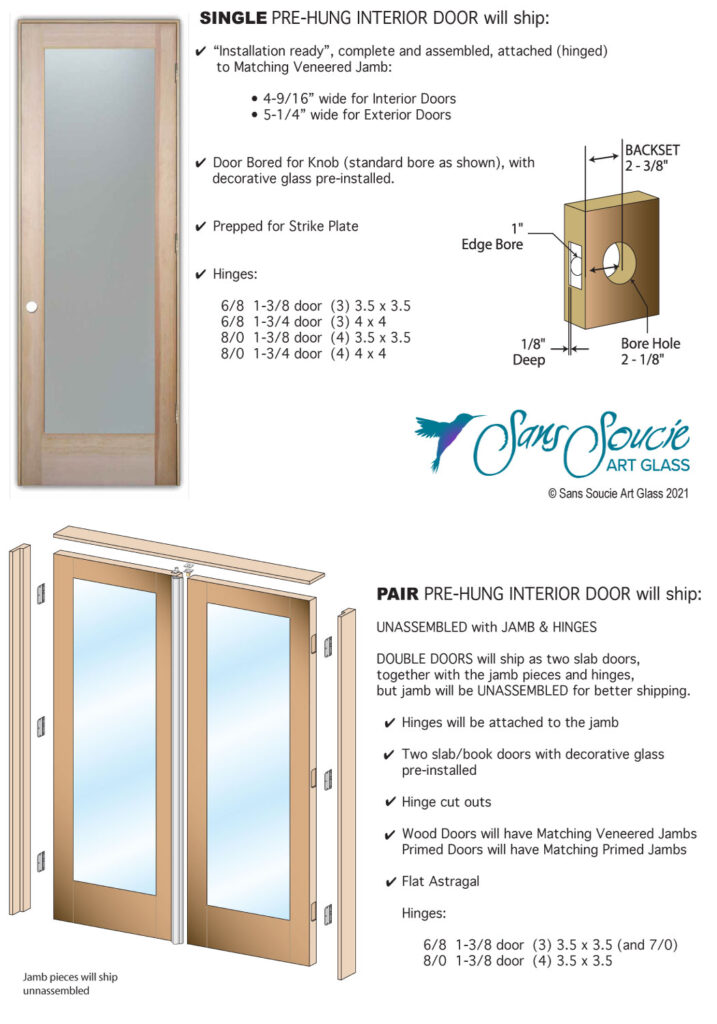
Instead of just receiving a door slab, a prehung exterior door comes with the door frame, hinges, and a pre-drilled hole for a doorknob or a deadbolt, all pre-assembled. This design significantly reduces the guesswork and challenges associated with aligning the door perfectly within its frame. Especially ideal for exterior applications, these doors come with weatherstripping to ensure a tight seal against the elements, providing enhanced insulation and security. Whether you’re a DIY enthusiast or a seasoned contractor, exterior prehung doors streamline the installation process, ensuring precision, durability, and an aesthetically pleasing result.
What about Pairs?
When considering the purchase of a prehung pair of doors, it’s essential to understand the process behind their preparation and shipment. Firstly, in the production phase, the doors are meticulously “built up” within their frame or jamb. This means that the doors are fitted perfectly within their frame, the hinges are attached, and all alignments are checked to ensure smooth operation. This built-up process guarantees that the doors and the frame are a perfect match in terms of fit and function.
However, for the shipping phase, to ensure the doors arrive to you in pristine condition, the unit is strategically disassembled. This disassembly not only provides additional protection to the individual components, but it also makes the packaging more compact, thus optimizing the shipping space.
There are two main benefits to this approach:
- Protection and Quality: By shipping the doors and frame separately, there’s a reduced risk of damage from jostling or external pressures. This ensures that when you receive your doors, they are in the exact condition they were when they left the manufacturer, free from scratches, dents, or misalignments.
- Cost-Efficiency: A compact packaging means more units can be shipped together, leading to significant savings in shipping costs. This efficiency in turn can affect the overall price point of the product, making it a more cost-effective choice for you.
In essence, by choosing a prehung pair of doors that are assembled for quality assurance and then disassembled for shipping, you’re opting for a product that prioritizes both the integrity of the doors and overall value for money.
Sliding Doors – Glass Barn Doors
Another aesthetic-inspired functionality of the door is a sliding one. Rather than a door panel pivoting on a hinge, it is mounted onto hangers and rolled on tracks to slide opened and closed. An example of this in a space would be artistic sliding barn doors.
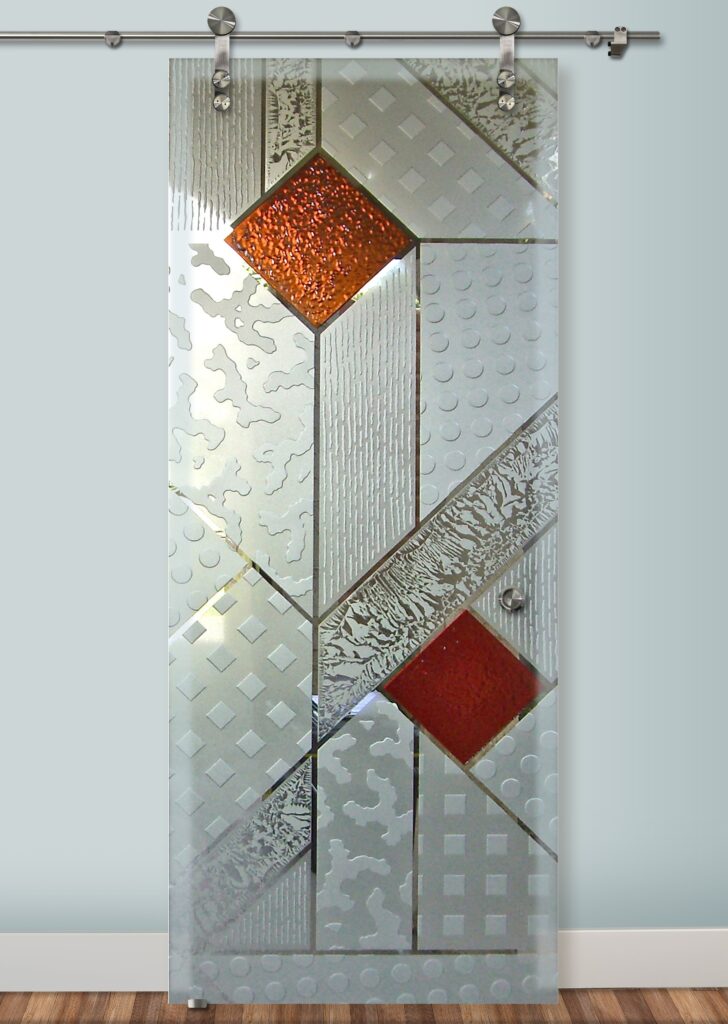
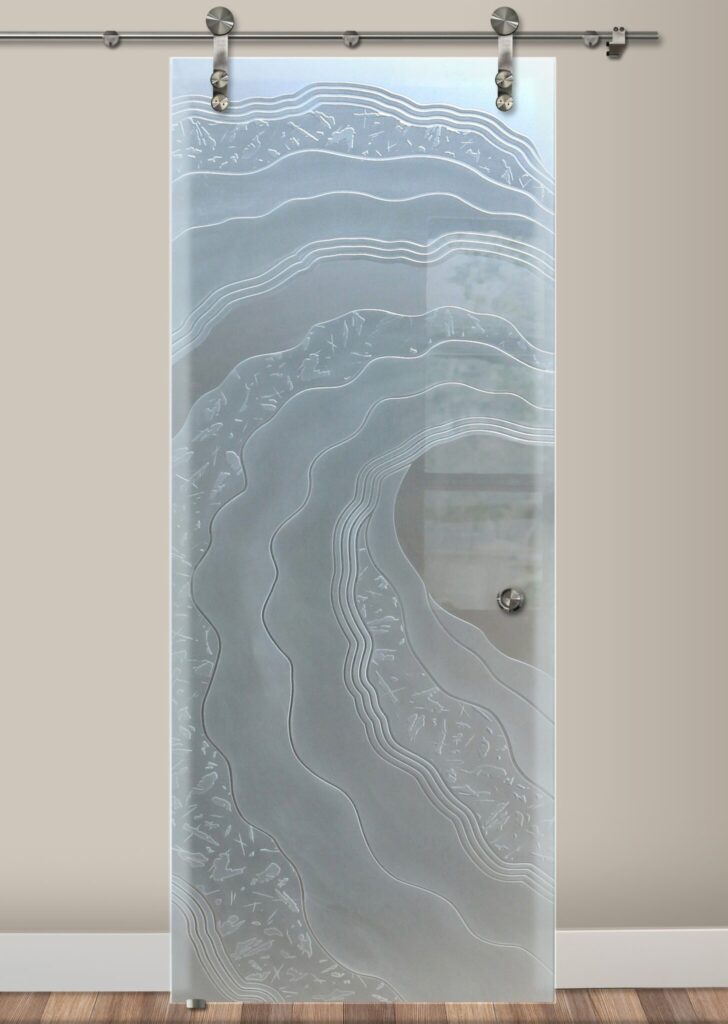
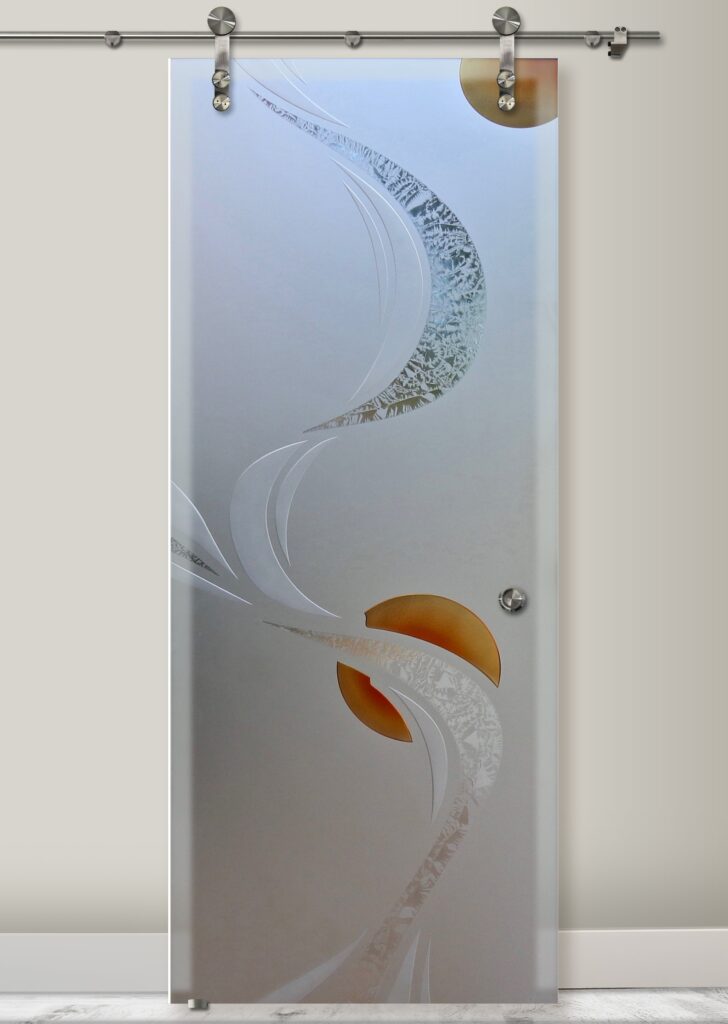
Parts of a Glass Barn Door
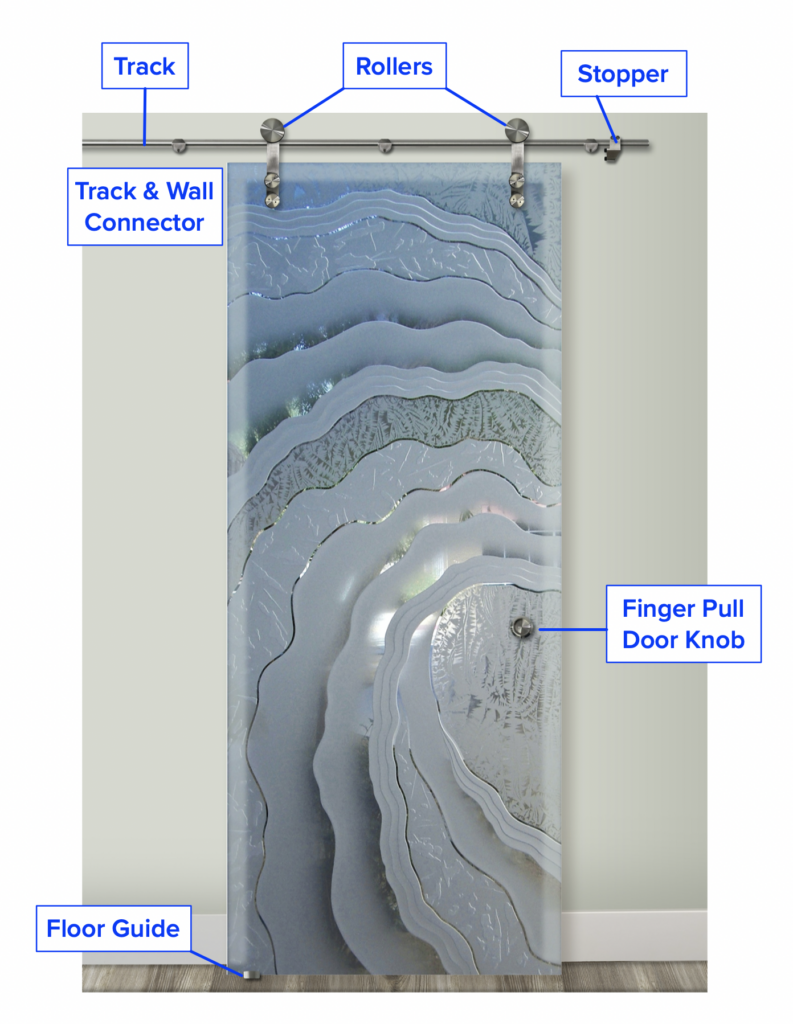
Parts of a Swinging Hinged Glass Door
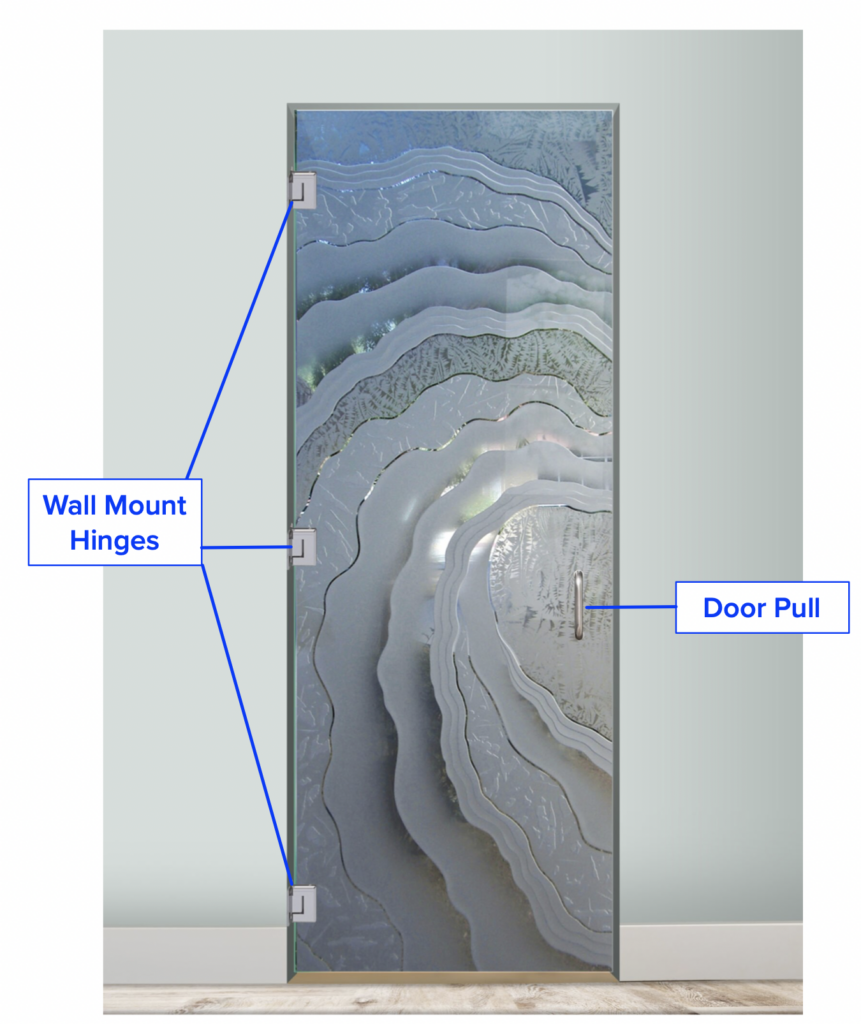
Parts of an Exterior Glass Door
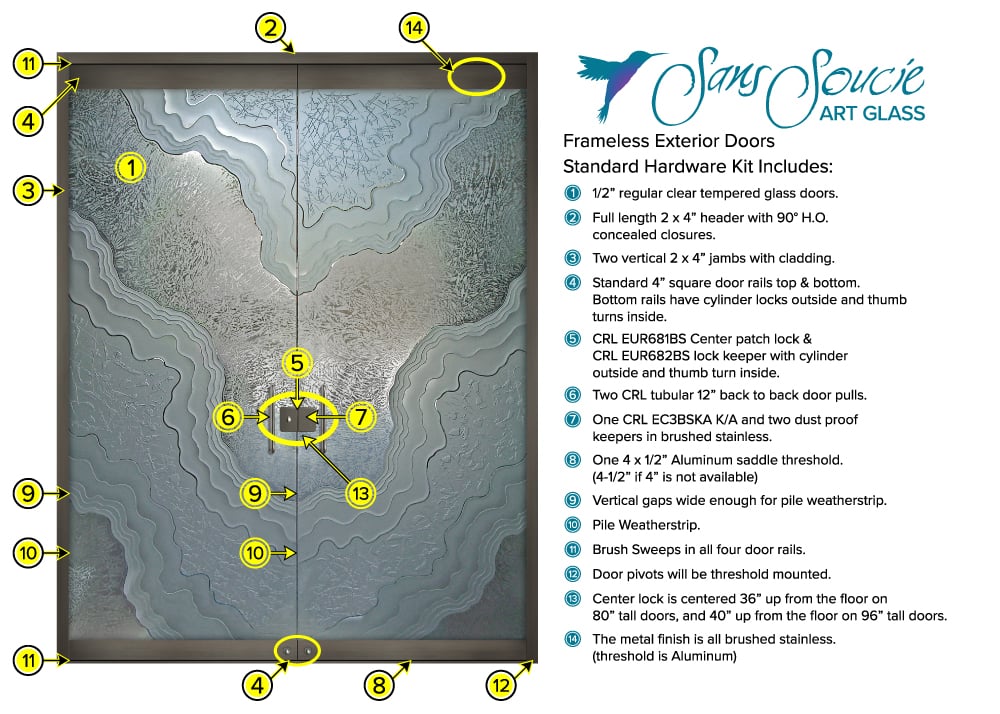
Why Should You Know Common Door Industry Terms?
Doors are the gateway to many aspects of our lives. They enhance curb appeal, maintain privacy, and create an energy efficient home. Understanding the various parts of a door allows a necessary foundation to be able to effortlessly replace one and maintain these functions. If you are in the business to replace a household or office door, shop our endless door options and contact us with further questions.

About Sans Soucie Art Glass
Family owned and operated since 1976, Sans Soucie sets the industry standard for the highest quality design and execution of sandblast frosted, carved and hand painted glass both nation and worldwide. Choose from our vast collection of designs across every decor, or let us create a brand new one-of-a-kind designs per your specifications. Our frosted glass designs turn ordinary glass into art pieces that add a luxury element to your home, while creating the privacy you need. Truly art with a function, our etched glass designs diffuse light and reduce glare, while enhancing the look of your home with a unique, eye catching custom element. Not clip art or machine manufactured, each design is a uniquely handcrafted original work of art, custom designed for our distinguished clientele of homeowners and commercial developers.
Free shipping to most states, shipping both national and worldwide, all our glass is handmade and expertly packed in-house by our team of glass artisans and shipped from Palm Desert, California. Shop our most popular products like slab and prehung front doors, interior doors, pantry doors, glass front doors, glass interior doors, sliding glass barn doors, windows, shower doors, shower panels and shower enclosures, decorative mirrors, signs and glass tables.
Copyright © 2023, Sans Soucie Art Glass. All rights reserved.





